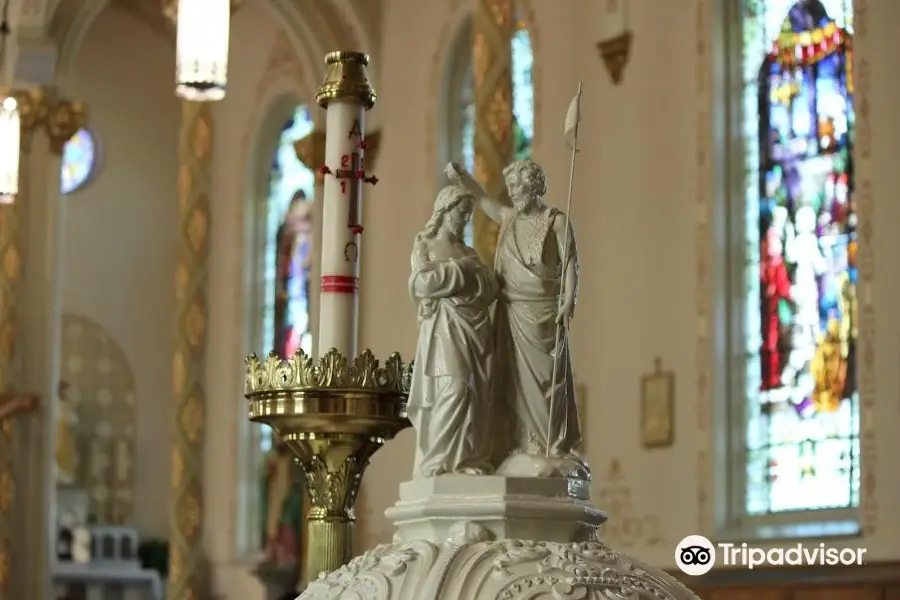The Most Holy Trinity Catholic Church
 based on 30 reviews
based on 30 reviewsThe most Holy Trinity Church in Wessely, Minnesota (in the outlaw community of Whitland, Minnesota is a Catholic church designed by Clarence H. Johnston, senior. Johnston designed a large number of buildings in Minnesota government agencies, Such as the Deaf at the University of Minnesota, the former Minnesota Historical Society of Architecture, and many others, but churches are not common in his architectural practice. Wesley was originally a resident of Czech immigrants, and is the largest in four such communities in Minnesota. Members in the parish originally worshipped New Prague until they organized their first building in 1874 in the church was a wooden structure built between 1874 and 1878 in this building, which was built in 1905, following an Italian Romanesque style, The same is true of craftsman buildings with a certain impact. It is 110ft (34 male) 64ft (20m), and 90ft (27m) tall clock tower in the left rear tower of the church. The project has a circular rose window with its roof above it, giving a canopy appearance.
More
Explore near The Most Holy Trinity Catholic Church: Where to Stay, Eat, and Visit
The Most Holy Trinity Catholic Church Reviews: Insider Insights and Visitor Experiences
Some reviews may have been translated by Google Translate (1 Review)Trip.com
(1 Review)Trip.com (30 Review)TripAdvisor
(30 Review)TripAdvisorYou Might Also Like
Georgia Aquarium
World of Coca-Cola
Zoo Atlanta
Nearby Attractions
Popular Types of Attractions in Augusta
Popular Restaurants in Augusta
Popular Destinations
Recommended Attractions at Popular Destinations
Popular Travel Types
More Things To Do in Augusta
Site Operator: Trip.com Travel Singapore Pte. Ltd.
The most Holy Trinity Church in Wessely, Minnesota (in the outlaw community of Whitland, Minnesota is a Catholic church designed by Clarence H. Johnston, senior. Johnston designed a large number of buildings in Minnesota government agencies, Such as the Deaf at the University of Minnesota, the former Minnesota Historical Society of Architecture, and many others, but churches are not common in his architectural practice. Wesley was originally a resident of Czech immigrants, and is the largest in four such communities in Minnesota. Members in the parish originally worshipped New Prague until they organized their first building in 1874 in the church was a wooden structure built between 1874 and 1878 in this building, which was built in 1905, following an Italian Romanesque style, The same is true of craftsman buildings with a certain impact. It is 110ft (34 male) 64ft (20m), and 90ft (27m) tall clock tower in the left rear tower of the church. The project has a circular rose window with its roof above it, giving a canopy appearance.