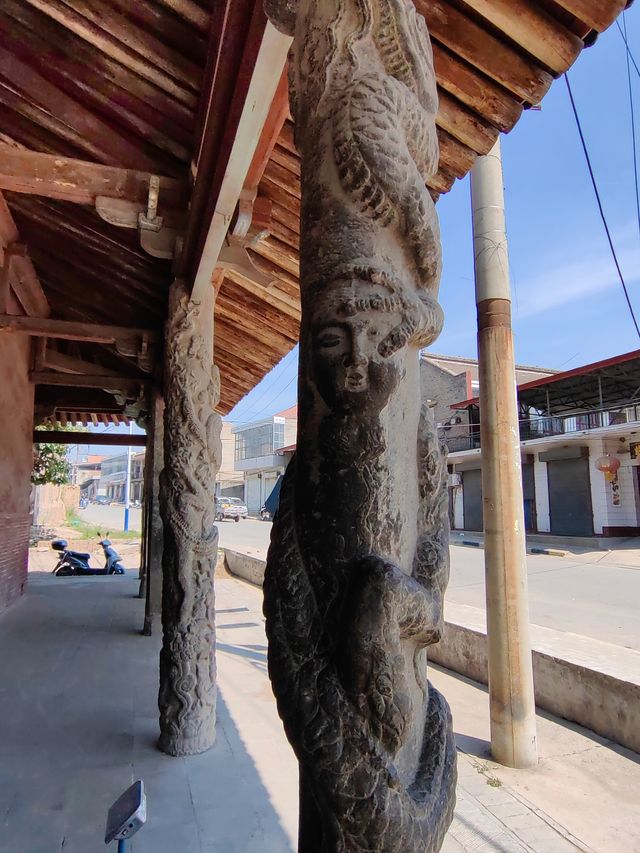Xinjiang Catholic Church in Shanxi
VictoriaMcDermott99
Baitai Temple in Xinjiang, Shanxi
VictoriaMcDermott99
Longxiang Guandi Temple in Xinjiang, Shanxi
VictoriaMcDermott99
Journey to Shanxi—Longxing Temple in Xinjiang
ANNIKA WALSH
Friends are asking like crazy, this is really not abroad
BlissfulRetreatsByAnderson
Popular Trip Moments
The Chenghuang Temple complex in Xinjiang, Jincheng, which includes the three famous towers (Bell Tower, Drum Tower, and Music Tower), is a historical and less-known tourist attraction | Xinjiang Catholic Church in Shanxi | Baitai Temple in Xinjiang, Shanxi | Longxiang Guandi Temple in Xinjiang, Shanxi | Journey to Shanxi—Longxing Temple in Xinjiang | The Quanzhang Guandi Temple in Xinjiang, Shanxi | Friends are asking like crazy, this is really not abroad
Trending Travelogues
Popular Destinations
Guangzhou Travel | Chimayo Travel | Shimizu Travel | Seoul Station Travel | Hohhot Travel | Zhengzhou Travel | Moscow Travel | Rafah Travel | Honolulu Travel | Sanya Travel | Inner Mongolia Travel | Malaybalay Travel | Fuzhou Travel | Zhejiang Travel | Nanning Travel | Balanga Travel | Nanping Travel | Chino Hills Travel | Mira Road Travel | Hambantota Travel | Old Bhampur Travel | Genthin Travel | Vivsya Travel | Champagne Travel | Champeguano Travel | Adams Travel | Mangli Travel | Hawthorn East Travel | Goschen Travel | Dresbach Township Travel
Recommended Attractions at Popular Destinations
Bangkok attraction near me | Tokyo attraction near me | Manila attraction near me | Hong Kong attraction near me | Taipei attraction near me | Seoul attraction near me | Los Angeles attraction near me | New York attraction near me | Shanghai attraction near me | Kuala Lumpur attraction near me | Shenzhen attraction near me | Osaka attraction near me | Singapore attraction near me | London attraction near me | Guangzhou attraction near me | San Francisco attraction near me | Beijing attraction near me | Macau attraction near me | Bali attraction near me | Paris attraction near me | Ho Chi Minh City attraction near me | Orlando attraction near me | Jakarta attraction near me | Phuket attraction near me | Chicago attraction near me | Toronto attraction near me | Fukuoka attraction near me | Istanbul attraction near me | Dallas attraction near me | Cebu attraction near me
Popular Attractions
Snow Park | Petronas Twin Towers | Aquaria KLCC | The Bund | Universal Studios Japan | Prince Kung's Palace Museum | Wuzhizhou Island | Yu Garden | Wat Arun Ratchawararam Ratchawaramahawihan | Universal Beijing Resort | Similan Islands | Hangzhou Songcheng Park | Water Cube (National Aquatics Center) | Qinghefang Street | Genting SkyWorlds Theme Park | Shenzhen Happy Valley | People's Square | Dian Lake | Stone Forest | Hanuman World | Jackson House | Kath. Pfarrkirche hl. Oswald | SmallBricks | Dawugang Forest Park | Trollholmsund | Margaha Beach | Church of San Miguel and San Julián, Valladolid | Hrad Cimburk | Erickson Aircraft Collection | Olginskiy Convent at the Source of the Volga
Popular Restaurants in Xinjiang
古晋人家(贡院街店) | 百思富休闲餐厅(新绛店) | 福润鱼烤全鱼 | 新绛二娃羊汤 | HENG CHENG XUAN ZI ZHU SHUAN KAO CHENG | 本来小馆 | 海泉大酒店自助餐 | 绛州合胜火锅(绛州路店) | QIE WEI PI JIU KAO YA | A WA SHAN ZHAI | DE YI PI SA | 小破孩云南过桥米线(龙兴街店) | JIN MAI XIANG DAN GAO | 苏氏大骨头 | 温馨蛋糕房(城壕路店) | 嘿店 | 锦上·金和坊 | 石门山庄 | 乐开心自助火锅 | 京鼎香(龙盛华庭店) | 小西披萨(学府康城店) | 正新鸡排(康城店) | YU QUAN YU FU | MAI KEN JI | XIAO DAN MIAN SHI GUAN | 俏大叔烤肉料理(绛州路店) | 小桃梨(新绛店) | 蜜雪冰城(龙兴街店) | 辣欢天自助涮烤 | 小扁担串串火锅店
Payment Methods
Our Partners
Copyright © 2024 Trip.com Travel Singapore Pte. Ltd. All rights reserved
Site Operator: Trip.com Travel Singapore Pte. Ltd.
Site Operator: Trip.com Travel Singapore Pte. Ltd.





































